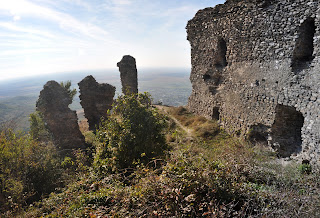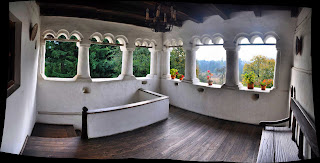Intalnirea “Prietenilor Panoramio Romania” de la Cheile Dobrogei s-a desfasurat la initiativa Liei si a lui Gabriel, in perioada 19-21 Nov 2010. Ei au propus ca oricine doreste sa participe la o sedinta de fotografiat in natura poate veni la curba mare din Cheile Dobrogei, sambata 20 Nov ora 10. Au raspuns afirmativ urmatorii: Lia, Stelu, Gabriel, Simona, Gabi, Estrela, Dana, Leontina, Bianca, Kika, Viorica si subsemnatul.
Vremea nu promitea prea mult, la ora 10 era putina ceata si cerul acoperit dar nu ne-am pierdut speranta. Asa ca am tras aer in piept si am pornit la colindat minunatele Chei ale Dobrogei.
Dobrogea Gorges
Dupa numai 30 de minute, ceata s-a ridicat, norii s-au imprastiat si a iesit soarele! Iar ziua a devenit superba! Soarele, voia buna si…Dintisor (mascota noastra ad-hoc) ne-au insotit pe tot parcursul zilei.
Little Tooth
Am avut noroc de lumina buna asa ca am putut face o multime de fotografii frumoase. Cheile ne-au impresionat pe toti, si pe cei care le mai vazusera si pe cei care nu.
Dupa parcurgerea lor de la un capat la celalalt pe jos, ne-am urcat in masini si am mers la Manastirea Sfantul Ioan Casian, ctitorita in anul 2006, din apropiere.
Casimcea valley
Aici am vizitat si Pestera Sfantului Ioan Casian, pestera ce se deschide intr-un perete stancos deasupra vaii Casimcea. Peisajele sunt spectaculoase si va recomand cu caldura o vizita pe acele plaiuri dobrogene!
Dupa-amiaza am plecat spre statiunea Mamaia unde am luat masa la restaurant, am vazut fotografiile si unde am stat de vorba pana seara.
The Black Sea coast
At the restaurant
A 2-a zi dimineata ne-am intalnit la acelasi restaurant, am baut o cafeluta si am plecat spre Tulcea ca sa vedem acvariul din oras. Ajunsi acolo am fost cu totii impresionati de frumusetea acestuia. Centrul Muzeal Eco-Turistic Delta Dunarii prezinta elemente specific zonei. Alaturi de acvariile cu diverse specii de pesti, corali si alte organisme acvatice, acesta mai reconstituie habitatele naturale specifice deltei si a unei cherhanale traditionale.
De la Tulcea am plecat spre cetatea Capidava situata pe malul Dunarii.
Capidava Fortress
Si aici am facut o multime de fotografii dupa care am pornit spre Cernavoda la “apa calda”. De fapt e canalul de apa care vine de la Centrala atomoelectrica de la Cernavoda, canal care se scurge in Dunare printr-o impresionanta cadere (prin debit si forta) de apa.
"Hot water"
Si aici am facut fotografii cu toate ca se insera si lumina nu mai era chiar asa de buna.
Apoi ne-am luat la revedere si am plecat spre casele noastre, cu promisiunea ferma de a mai vizita impreuna acele locuri pline de farmec!
Meeting of "Friends of Panoramio Romania" (from Dobrogea Gorges) was held at Lia’s and Gabriel's initiative, between 19 to 21 November 2010. They proposed that anyone who wants to attend a photo session in nature can come Dobrogea Gorges at large curve, Saturday 20 November 10AM . They replied in the affirmative the following: Lia Stelu, Gabriel, Sarah, Gabriel, Estrela, Dana, Leontina, Bianca, Kika, Viorica and myself.
The weather is not promising too much, at 10AM was a little fog and the sky covered but we have not lost hope. So I breathed in and started wandering the beautiful gorges of Dobrogea. After only 30 minutes, the fog has lifted, the clouds have dispersed and the sun came out! And now beautiful day! Sun, mirth and Little Tooth ... (our mascot) accompanied us throughout the day. We was lucky to have good light so we do a lot of beautiful pictures. Keys impressed us all, and those who had seen them and those who do not.
After passing them from the entire length by the foot, we got in the car and went to the Monastery of St. John Cassian, founded in 2006, nearby. Here we visited the Cave of St. John Cassian, the cave opens into a rocky wall above the Casimcea valley. The landscapes are spectacular and I highly recommend a visit on those Dobrogea’s lands!
In the afternoon we went to the Mamaia resort where we had lunch at the restaurant where I've seen photos and talked until evening.
A 2-day morning we met at the same restaurant, we drank coffee and went to Tulcea to see the aquarium in town. Once there we were all impressed by its beauty. The Eco-Tourism Center Museum Danube Delta area shows the specific elements. Along with various species of aquarium fish, coral and other aquatic organisms, it reconstructs the natural habitats of the Delta area and a traditional “cherhana”.
From Tulcea we went to Capidava, the fortress situated on the Danube coast. And here we made a lot of shots and then we went to the Cernavoda to "hot water". The fact is the channel of water that comes from atomoelectric center at Cernavoda, which flows into the Danube channel through an impressive fall (debit and strength) of water. And here we took pictures but the light was not quite so good.
Then we said goodbye and went to our homes, promising to also visit together those places full of charm!
The weather is not promising too much, at 10AM was a little fog and the sky covered but we have not lost hope. So I breathed in and started wandering the beautiful gorges of Dobrogea. After only 30 minutes, the fog has lifted, the clouds have dispersed and the sun came out! And now beautiful day! Sun, mirth and Little Tooth ... (our mascot) accompanied us throughout the day. We was lucky to have good light so we do a lot of beautiful pictures. Keys impressed us all, and those who had seen them and those who do not.
After passing them from the entire length by the foot, we got in the car and went to the Monastery of St. John Cassian, founded in 2006, nearby. Here we visited the Cave of St. John Cassian, the cave opens into a rocky wall above the Casimcea valley. The landscapes are spectacular and I highly recommend a visit on those Dobrogea’s lands!
In the afternoon we went to the Mamaia resort where we had lunch at the restaurant where I've seen photos and talked until evening.
A 2-day morning we met at the same restaurant, we drank coffee and went to Tulcea to see the aquarium in town. Once there we were all impressed by its beauty. The Eco-Tourism Center Museum Danube Delta area shows the specific elements. Along with various species of aquarium fish, coral and other aquatic organisms, it reconstructs the natural habitats of the Delta area and a traditional “cherhana”.
From Tulcea we went to Capidava, the fortress situated on the Danube coast. And here we made a lot of shots and then we went to the Cernavoda to "hot water". The fact is the channel of water that comes from atomoelectric center at Cernavoda, which flows into the Danube channel through an impressive fall (debit and strength) of water. And here we took pictures but the light was not quite so good.
Then we said goodbye and went to our homes, promising to also visit together those places full of charm!
Bianca, Leontina (ANITNOEL), Dana, Gabriel (IceBox), Lia (Lalik), Pozaru' (Christake), Kika (Kika97), Viorica, Gabi (gabiavram), Estrela, Simona (ghiocela), Stelu (stelu.polo)
By IceBox
Text: Pozaru'
Photo: Pozaru' and IceBox

















